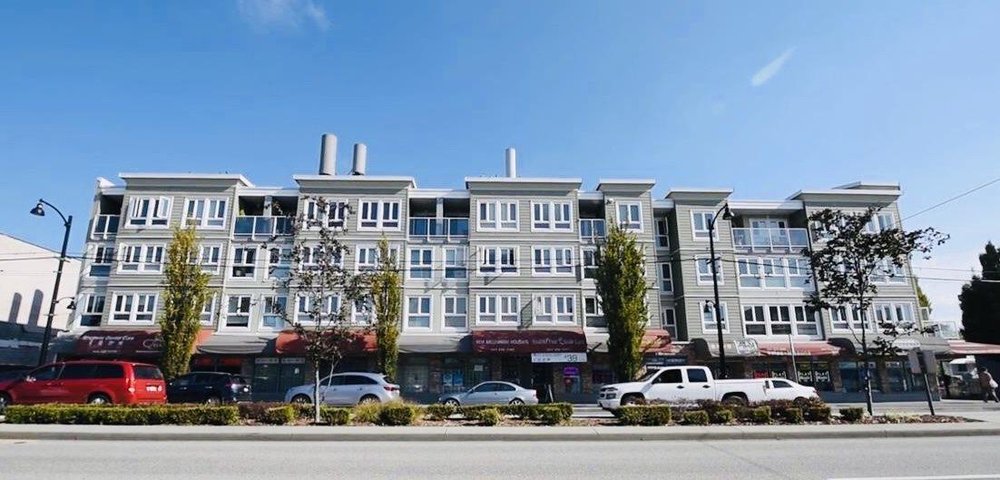Mortgage Calculator
For new mortgages, if the downpayment or equity is less then 20% of the purchase price, the amortization cannot exceed 25 years and the maximum purchase price must be less than $1,000,000.
Mortgage rates are estimates of current rates. No fees are included.
312 4989 Duchess Street, Vancouver
MLS®: R2351346
583
Sq.Ft.
1
Baths
1
Beds
1997
Built
Amazing price for a Great location! Beautifully laid out 1 Bed/1 Bath, South Facing open concept floor plan with a bonus enclosed Den. The unit features laminate flooring thorughout, in suite storage as well as your own storage locker, in suite laundry, a maintenance fee that includes hot water & gas for your gas fireplace and many more! Building has been fully rainscreened and is situated walking distance to Schools, Bus Transportation, Skytrain, Groceries, Parks and Recreation. Ideal for investors, working professionals or a small family looking to get into the real estate market. Come and see what this unit has to offer. Contact Realtor for a private showing!
Taxes (2018): $658.95
Amenities
Bike Room
Elevator
Garden
In Suite Laundry
Storage
Features
ClthWsh
Dryr
Frdg
Stve
DW
Drapes
Window Coverings
Site Influences
Central Location
Lane Access
Recreation Nearby
Shopping Nearby
Show/Hide Technical Info
Show/Hide Technical Info
| MLS® # | R2351346 |
|---|---|
| Property Type | Residential Attached |
| Dwelling Type | Apartment Unit |
| Home Style | Upper Unit |
| Year Built | 1997 |
| Fin. Floor Area | 583 sqft |
| Finished Levels | 1 |
| Bedrooms | 1 |
| Bathrooms | 1 |
| Taxes | $ 659 / 2018 |
| Outdoor Area | None |
| Water Supply | City/Municipal |
| Maint. Fees | $181 |
| Heating | Baseboard, Electric, Natural Gas |
|---|---|
| Construction | Frame - Wood |
| Foundation | Concrete Perimeter |
| Basement | None |
| Roof | Tar & Gravel |
| Floor Finish | Laminate |
| Fireplace | 1 , Gas - Natural |
| Parking | Garage Underbuilding |
| Parking Total/Covered | 1 / 1 |
| Parking Access | Lane |
| Exterior Finish | Mixed |
| Title to Land | Freehold Strata |
Rooms
| Floor | Type | Dimensions |
|---|---|---|
| Main | Living Room | 15' x 9' |
| Main | Kitchen | 9' x 7' |
| Main | Bedroom | 13' x 9' |
| Main | Den | 6' x 5' |
| Main | Foyer | 7' x 4' |
| Main | Laundry | 5'5 x 5'5 |
Bathrooms
| Floor | Ensuite | Pieces |
|---|---|---|
| Main | N | 4 |




































