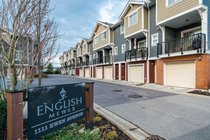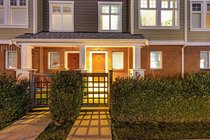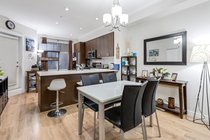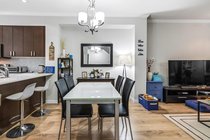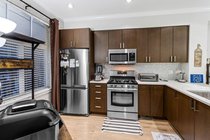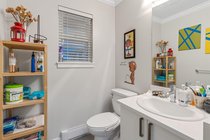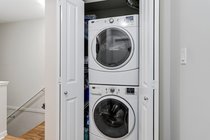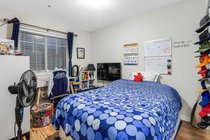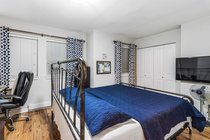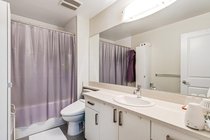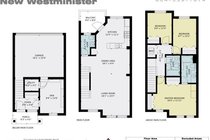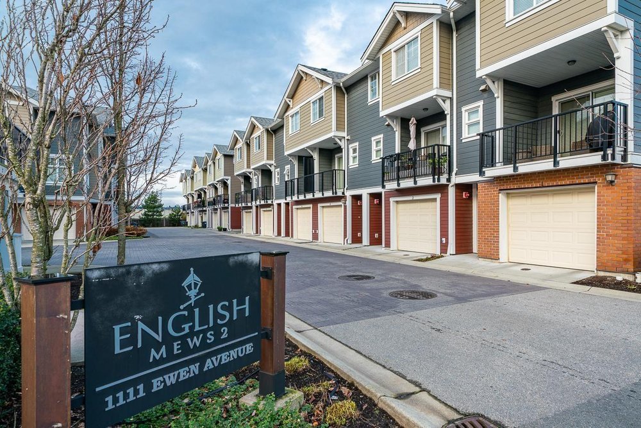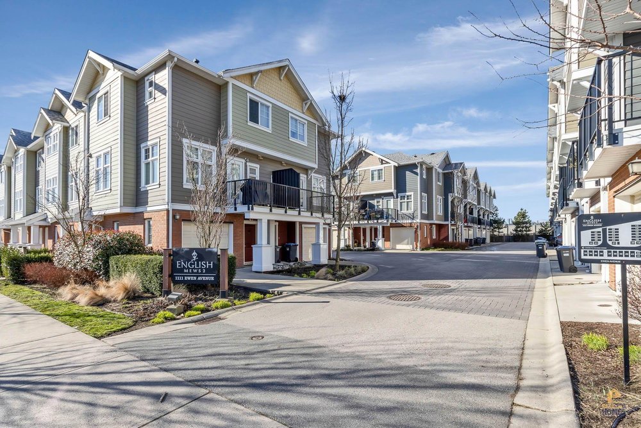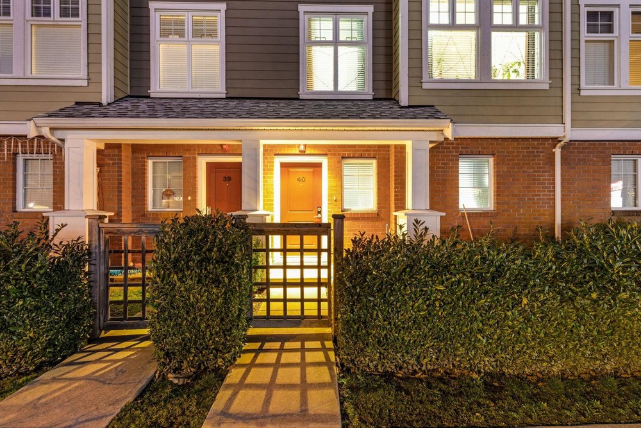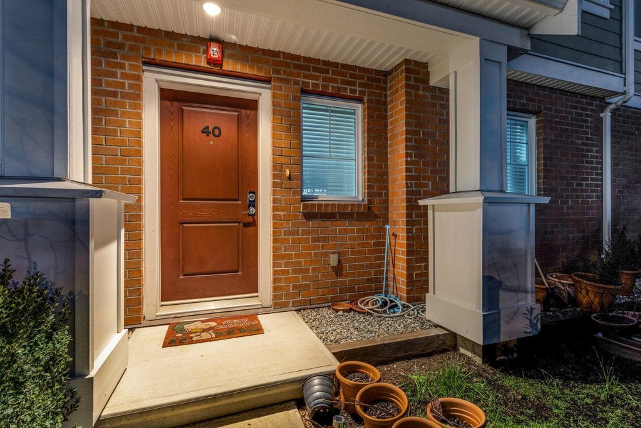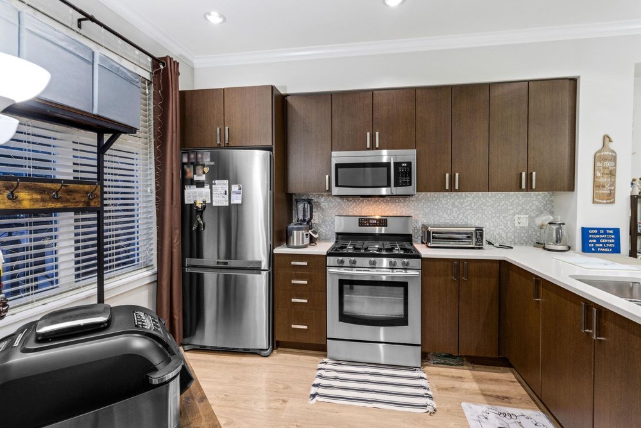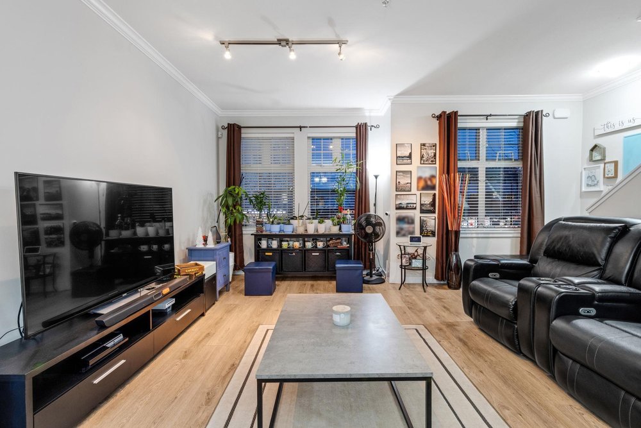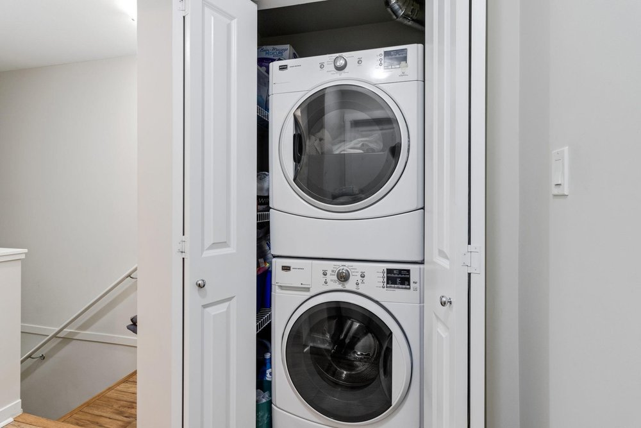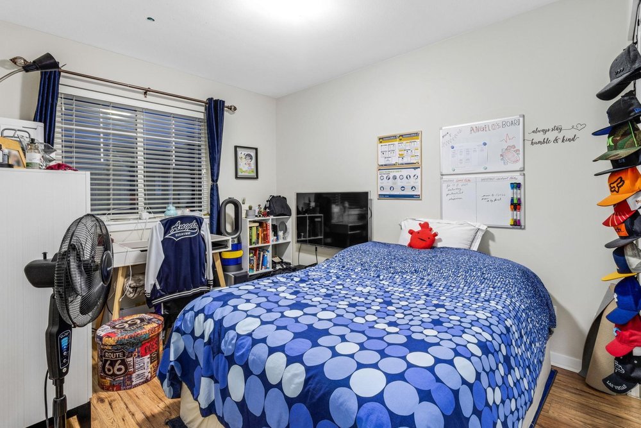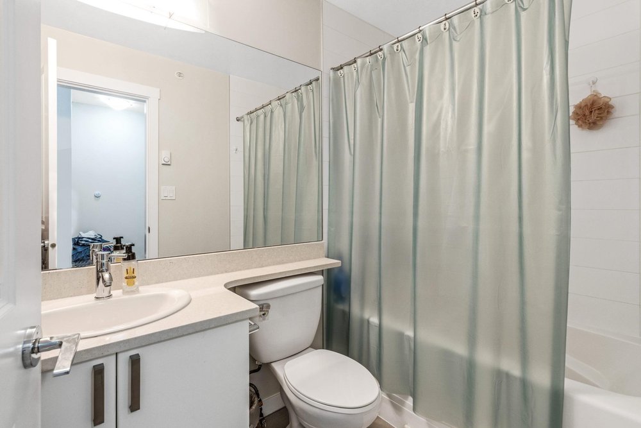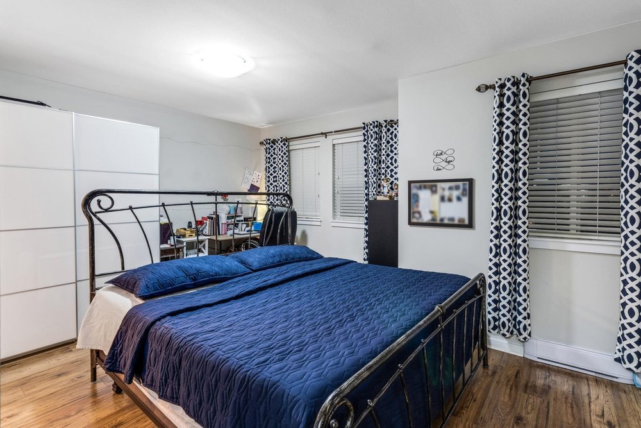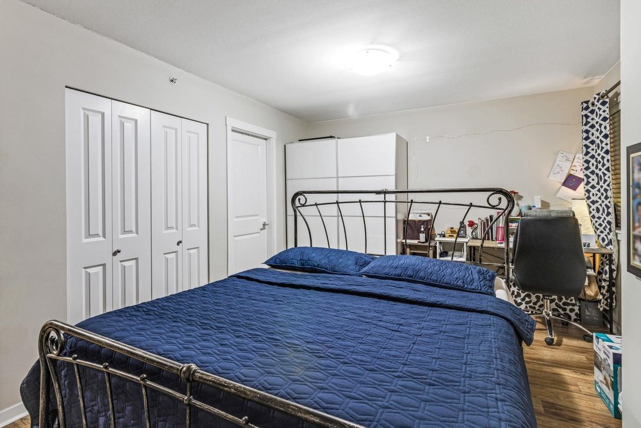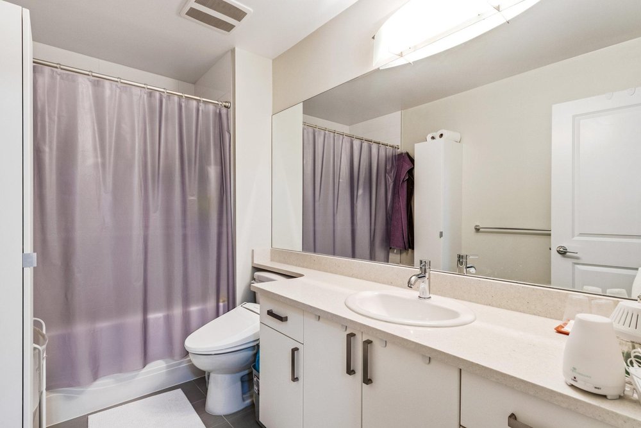Mortgage Calculator
40 1111 Ewen Avenue, New Westminster
A very well-maintained 3-bedroom unit with a den/storage in a family-oriented Queensborough setting. Open and bright floor plan with 9’ ceilings. Laminated flooring all throughout the living spaces, including the bedrooms. The kitchen features a spacious quartz countertop for your cooking pleasures. Three bedrooms, 2 bathrooms and a laundry unit are all located upstairs for extra convenience. A double SIDE BY SIDE Garage prompts an ample area for more storage and work space, and is adjacent to the Visitor’s Parking area for your valued guests’ easy access to the unit. Centrally located in BC's Lower mainland, English Mews II in New Westminster's Queensborough community puts you within walking distance of rapid transit, schools and parks. Enjoy shopping & restaurants at Q. Landing!
Taxes (2021): $3,151.23
Amenities
Features
Site Influences
| MLS® # | R2659483 |
|---|---|
| Property Type | Residential Attached |
| Dwelling Type | Townhouse |
| Home Style | Inside Unit |
| Year Built | 2012 |
| Fin. Floor Area | 1540 sqft |
| Finished Levels | 3 |
| Bedrooms | 3 |
| Bathrooms | 3 |
| Taxes | $ 3151 / 2021 |
| Outdoor Area | Fenced Yard |
| Water Supply | City/Municipal |
| Maint. Fees | $264 |
| Heating | Electric |
|---|---|
| Construction | Brick,Frame - Wood |
| Foundation | |
| Basement | None |
| Roof | Asphalt |
| Floor Finish | Laminate |
| Fireplace | 0 , |
| Parking | Garage; Double |
| Parking Total/Covered | 2 / 2 |
| Parking Access | Rear |
| Exterior Finish | Brick,Mixed,Wood |
| Title to Land | Freehold Strata |
Rooms
| Floor | Type | Dimensions |
|---|---|---|
| Main | Living Room | 14'11 x 13'11 |
| Main | Dining Room | 14'4 x 8'7 |
| Main | Kitchen | 12'2 x 12'3 |
| Above | Master Bedroom | 14'11 x 10'6 |
| Above | Bedroom | 8'10 x 10'10 |
| Above | Bedroom | 9'1 x 9'1 |
| Below | Den | 9' x 12' |
Bathrooms
| Floor | Ensuite | Pieces |
|---|---|---|
| Main | N | 2 |
| Above | Y | 4 |
| Above | N | 4 |

